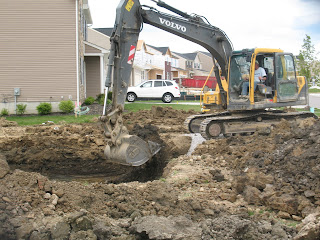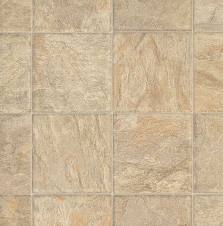Got a call from our PM on Friday giving us the update. The footer as we know is poured. The foundation will be poured Monday. Forms will be ataken down Tuesday or Wednesday, then they will waterproof, etc.. Thursday they backfill and Friday 05/04 our house is delivered(well all the wood). He says if everything goes according to plan they may be done framing by the next Friday 05/11. It's starting to move along. Below are some pics of the hole with the footers. It looks so much smaller than it will be.
Sunday, April 29, 2012
Thursday, April 26, 2012
A foot(er) at a time
Drove by the lot again this evening. Looks like even though it was 45 degrees and raining all day they got the footers poured. Nice. Not sure if they will be able to get the foundatin walls poured tomorrow, as with the rain and cold, the footers may not set so fast. We shall see. that's all for now.
So they started digging the hole yesterday 04/25. We are very excited. I stopped by in the morning to take a look and they had just started. I took the crew some coffee from Dunkin Donuts for good measure. We stopped by after work and they were still digging. Working hard. Maybe the coffee inspired them. Ha. Here are a few pics of the hole we now own.
Tuesday, April 24, 2012
Rate Lock and construction begins
I forgot to mention. We wound up financing through NVR(Ryans mortgage co) as we got some nice incentives to do so. I can tell you our Underwriter has been fantastic. as a matter of fact, last Monday 04/17, i was able to lock my rate, and they haven't even started construction yet. I thought this was odd, but i wasn't arguing. We were able to lock at 120 days, without paying any points. as a matter of fact we actually got .25 points credit. WOW. I am in the banking industry and I've never heard of that. On top of that we locked at 3.875% for a 30 year fixed. HOLY SMOKES. I love it!
OH Yeah, almost forgot. Got the email today from our PM, Zach, who has been outstanding to this point, they begin construction tomorrow. It's hard to believe at this time tomorrow we will own a hole. NICE!
OH Yeah, almost forgot. Got the email today from our PM, Zach, who has been outstanding to this point, they begin construction tomorrow. It's hard to believe at this time tomorrow we will own a hole. NICE!
Up Until Now........
Hi all. I decided to blog about our home building process with Ryan Homes after seeing all the other blogs out there. I figured this would be the best way to allow everyone(who cares) to keep tabs on the progress. So with that said, let me give a brief description of our family and process thus far.
We are a family of 4. My wife and I have 2 boys, 11 years old and 6 years old. I am in my mid 30's(my wife says im on the later side of mid, but i disagree), and I dont dare give my wife's age. We currently live in NE Ohio in a 3 bed 1.5 bath townhome. We currently rent. we decided it was the right time to buy, as home prices are low and rates are at all time lows!
We began house hunting on a Sunday morning in mid March. we found what we thought would be a very nice house, for a very reasonable price in our desired area. we couldn't have been more wrong. When we went to look at the house, it was trashed. Absolutely disgusting. right after seeing it I mentioned taking a look at the Ryan community I had seen awhile back. We wound up signing a purchase agreement that day. We figured why buy someones used house when we can get a new one for the same price if not cheaper. So here we go.....
First I'd like to say the Sales Rep, Jenna, is fantastic. we love her. She is very accomodating, and we felt she never once pressured us. She not only guided us with her expertise, but put up with the many changes we had.
Ok, for the house. Here are the choices, we like simple, so we kept it pretty simple:
Cabinets throughout the house
Bathroom Floors
Kichen Countertops
Kitchen etc. floors
Carpet throughout
Shutter and front door colors
Siding color
- Florence - Elevation C - Since we are at the beginning of the community, Ryan offered and paid for a partial stone front. Nice
- Siding - Graphite Gray
- Shutters and Front Door - Navy
- Exterior Trim and garage door - White
- Stone Color - Bucks County
- Morning Room
- Fairfield Maple Spice Cabinets throughout the entire house
- 42" Kitchen Cabinets
- Over the Oven Microwave
- Recessed Lighting in the kitchen
- 2 piece powder room rough-in in the basement(for future finsihed basement)
- Kitchen Faucet upgrade
- Black Kitchen Appliances(the wife hates stainless)
- Travertine kitchen countertops(neither of us like granite)
- Satin Nickel light and door fixtures
- Upgraded carpet pad to 6 pound pad
- Upgraded flooring to Armstrong Resilliant(cant remeber the name) for the kitchen, morning room, dinette, mud/laundry room, foyer
- Standard carpet
- Floor drain in garage
- 3 ceiling fan rough-ins(one in each bedroom)
- a light rough-in in the morning room
- Additional carraige light on left side of garage door(i thought it looked unbalanced as there was only 1 carraige light(on the right side of the garage door)
- 6 Cable outlets
- 2 high speed Cat 6 Networking ports
- Alarm system
Bathroom Floors
Kichen Countertops
Kitchen etc. floors
Carpet throughout
Shutter and front door colors
Siding color
Subscribe to:
Comments (Atom)














